Interlace - Apartment Living in Dallas, TX
About
Office Hours
Monday through Friday 8:00 AM to 5:00 PM.
Experience urban affordability at Interlace apartments in Dallas, TX. Modern design, premium finishes, and unmatched amenities. Vibrant neighborhood with dining, shopping, and entertainment.
Discover a harmonious blend of contemporary design and timeless elegance within our meticulously crafted studio, one, and two-bedroom apartments for rent. Boasting spacious layouts, premium finishes, and an array of luxurious amenities, you'll be delighted.
Enhance your daily routine at Interlace with invigorating amenities. From our two shimmering swimming pools and state-of-the-art fitness center, we prioritize your relaxation and convenience. Call Interlace in Dallas, Texas, today!
Floor Plans
0 Bedroom Floor Plan
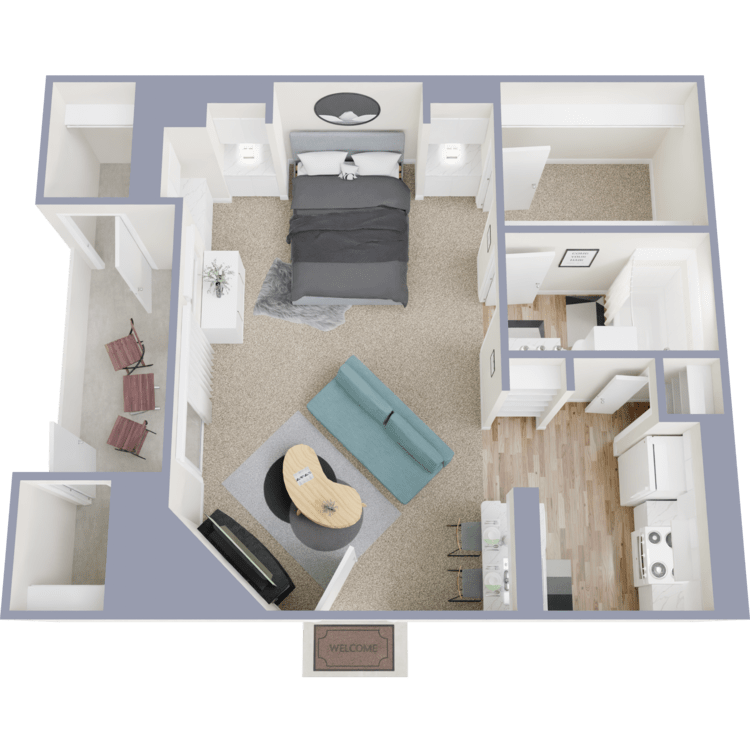
E1
Details
- Beds: Studio
- Baths: 1
- Square Feet: 403
- Rent: $672-$697
- Deposit: Call for details.
Floor Plan Amenities
- Balcony or Patio
- Cable Ready
- Ceiling Fans
- Dishwasher
- Fireplace
- Hardwood Floors
- Pantry
- Walk-in Closets
- Washer and Dryer Connections
* In Select Apartment Homes
1 Bedroom Floor Plan
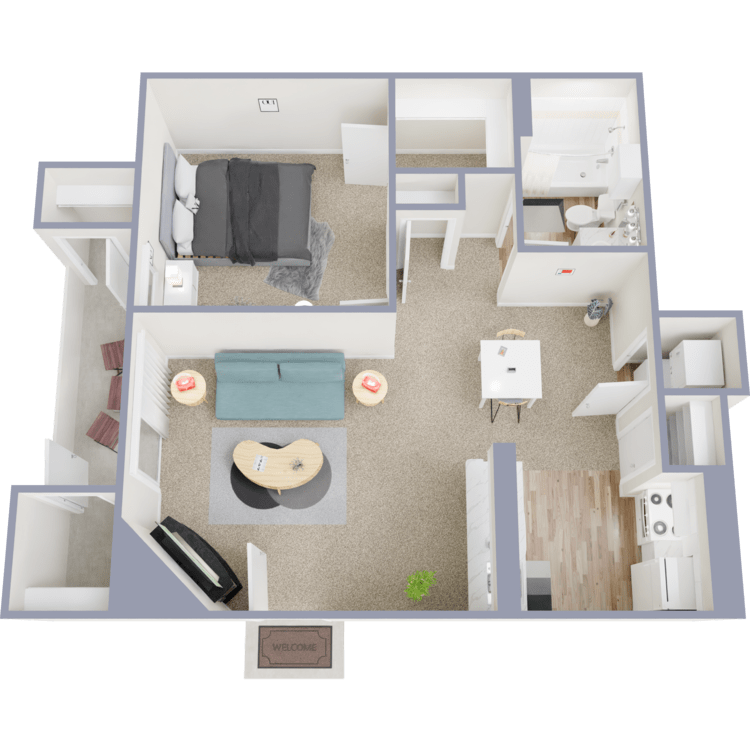
A1
Details
- Beds: 1 Bedroom
- Baths: 1
- Square Feet: 517
- Rent: $740-$765
- Deposit: Call for details.
Floor Plan Amenities
- Balcony or Patio
- Cable Ready
- Ceiling Fans
- Dishwasher
- Fireplace
- Hardwood Floors
- Pantry
- Walk-in Closets
- Washer and Dryer Connections
* In Select Apartment Homes
Floor Plan Photos
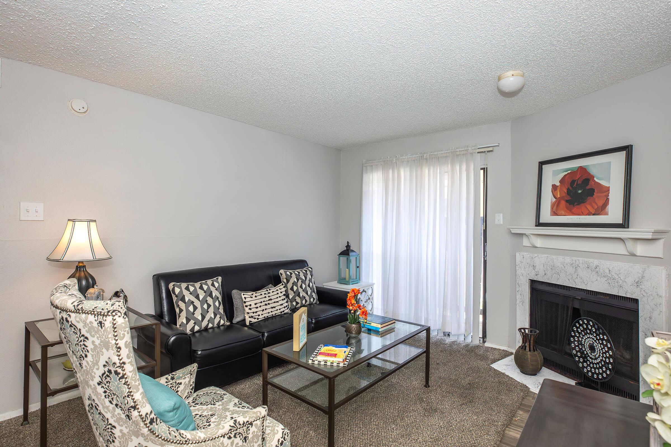
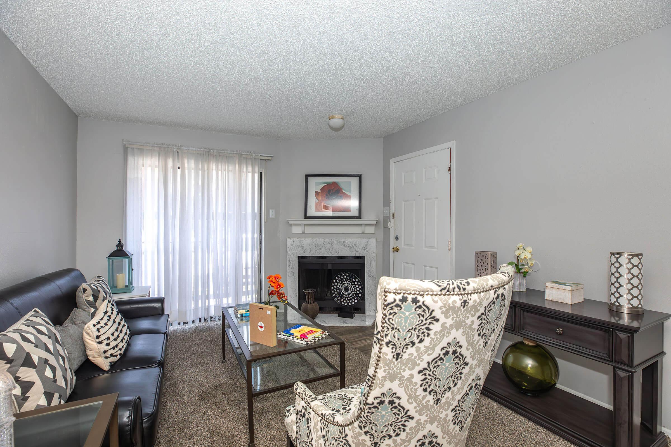
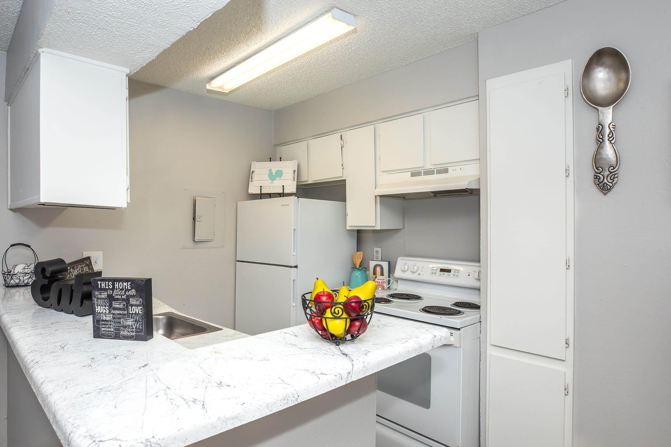
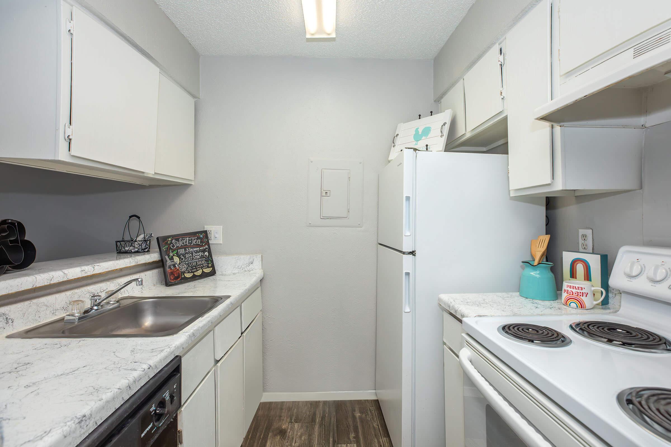
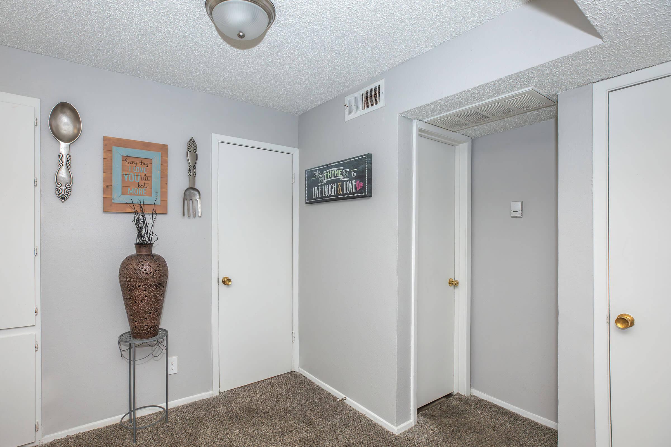
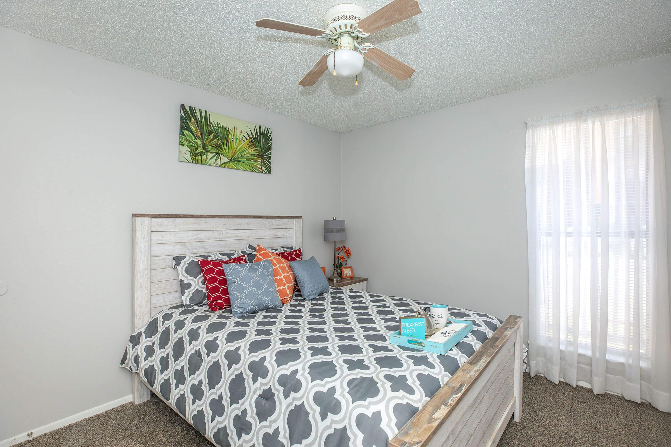
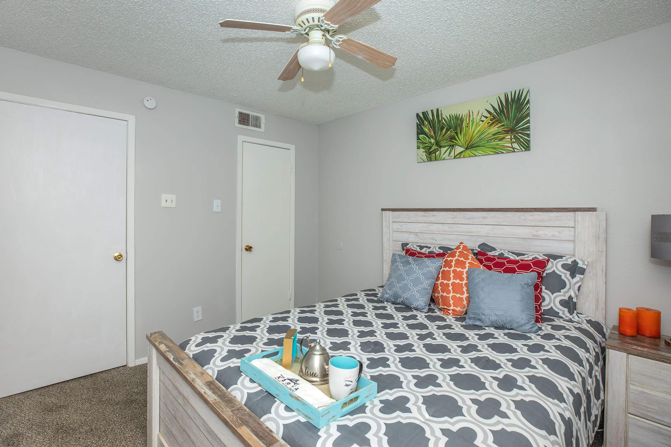
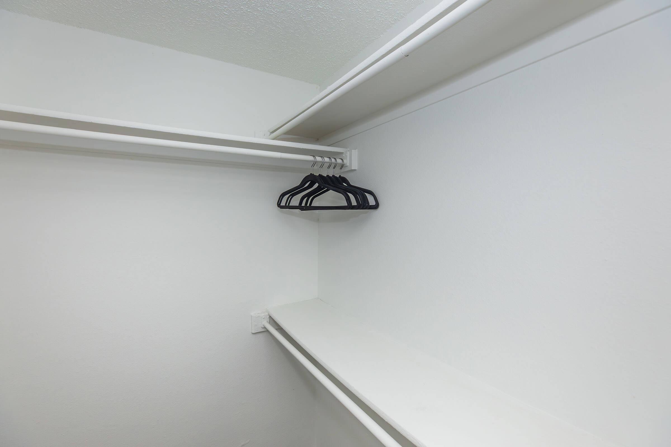
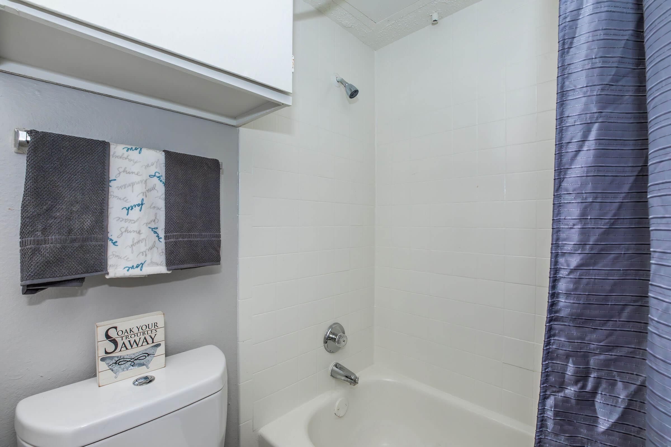
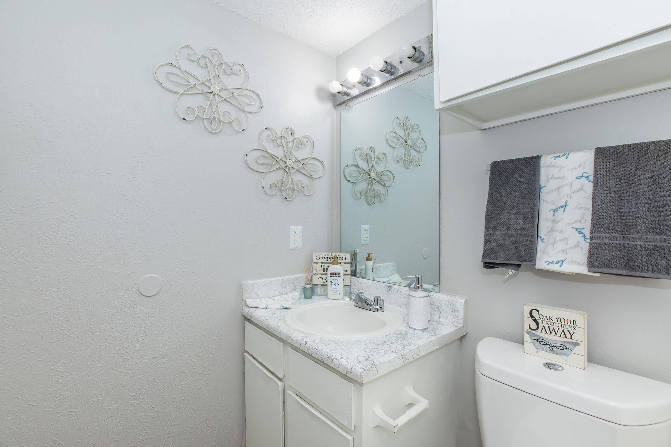
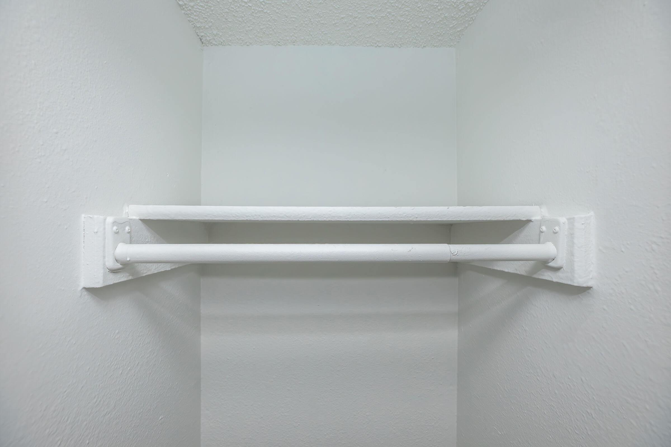
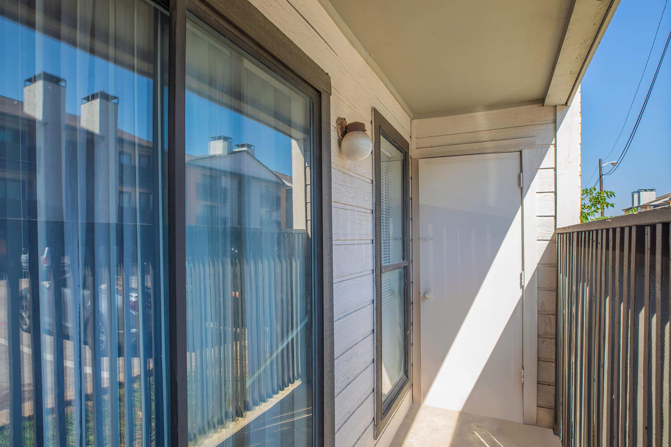
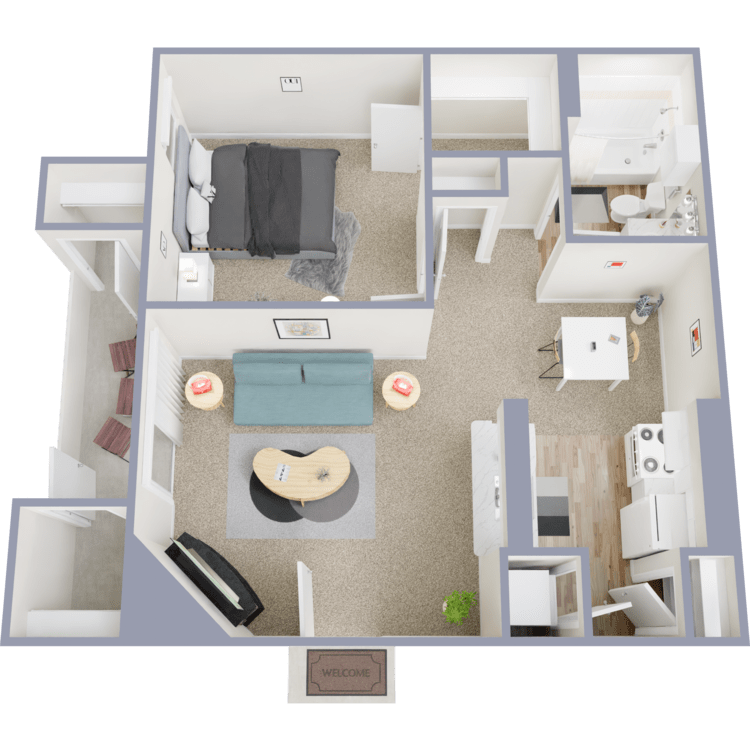
A2
Details
- Beds: 1 Bedroom
- Baths: 1
- Square Feet: 572
- Rent: $750-$875
- Deposit: Call for details.
Floor Plan Amenities
- Balcony or Patio
- Cable Ready
- Ceiling Fans
- Dishwasher
- Fireplace
- Hardwood Floors
- Pantry
- Walk-in Closets
- Washer and Dryer Connections
* In Select Apartment Homes
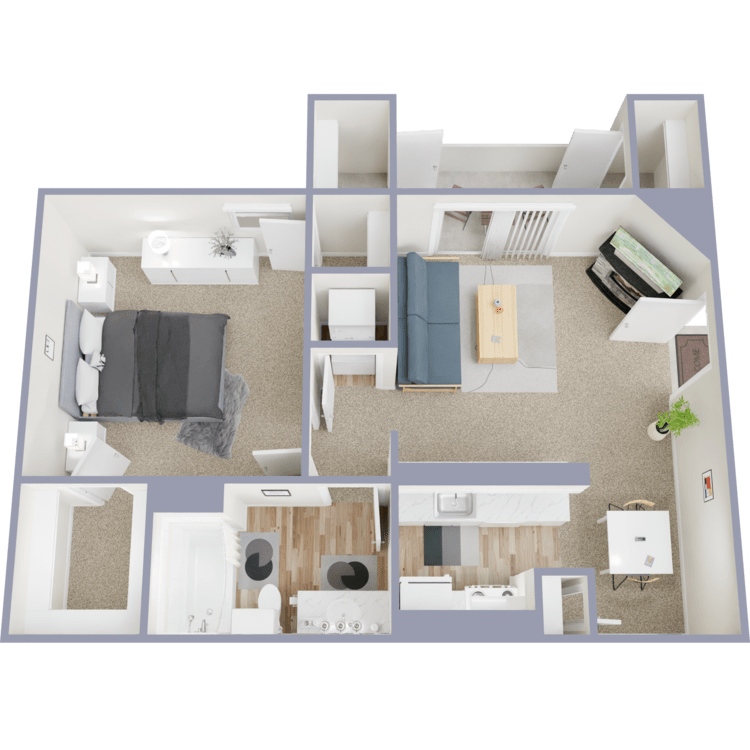
A3
Details
- Beds: 1 Bedroom
- Baths: 1
- Square Feet: 610
- Rent: $820-$845
- Deposit: Call for details.
Floor Plan Amenities
- Balcony or Patio
- Cable Ready
- Ceiling Fans
- Dishwasher
- Fireplace
- Hardwood Floors
- Pantry
- Walk-in Closets
- Washer and Dryer Connections
* In Select Apartment Homes
2 Bedroom Floor Plan
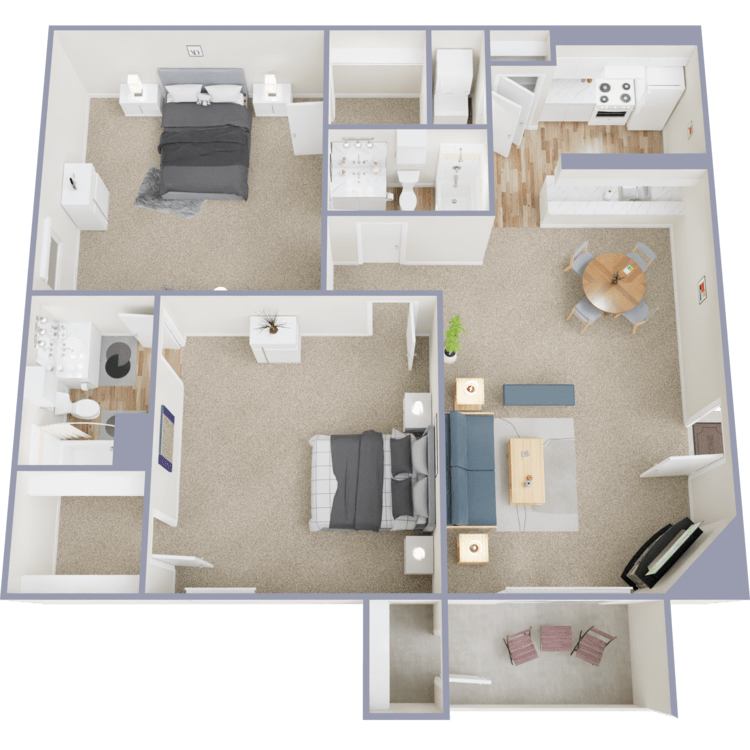
B1
Details
- Beds: 2 Bedrooms
- Baths: 2
- Square Feet: 755
- Rent: $1062-$1087
- Deposit: Call for details.
Floor Plan Amenities
- Balcony or Patio
- Cable Ready
- Ceiling Fans
- Dishwasher
- Fireplace
- Hardwood Floors
- Pantry
- Walk-in Closets
- Washer and Dryer Connections
* In Select Apartment Homes
Floor Plan Photos
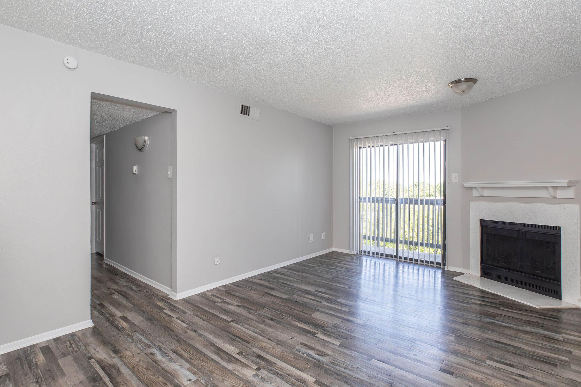
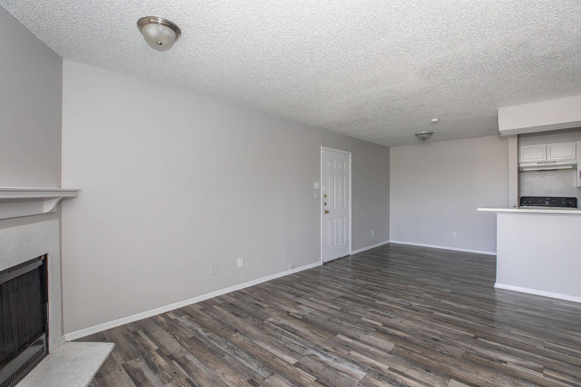
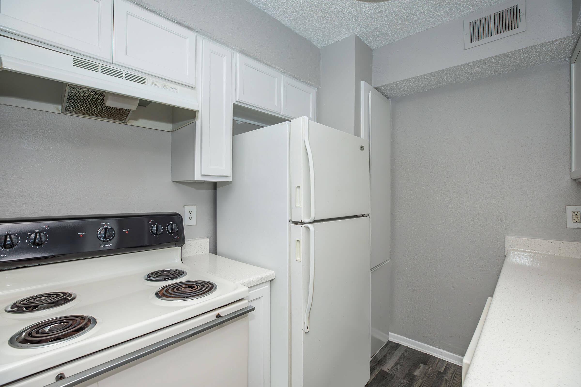
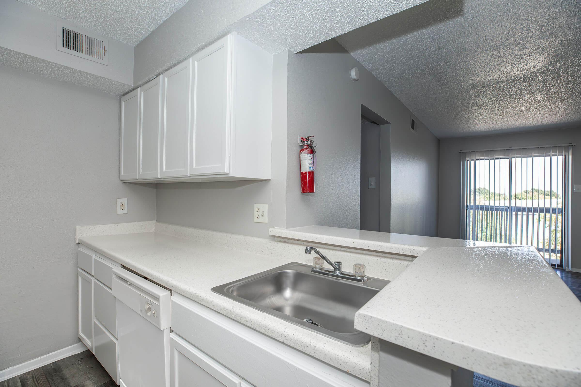
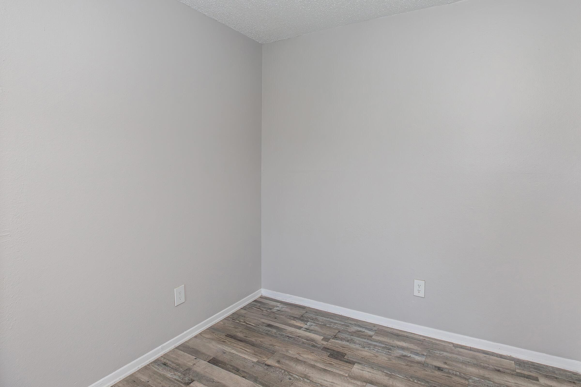
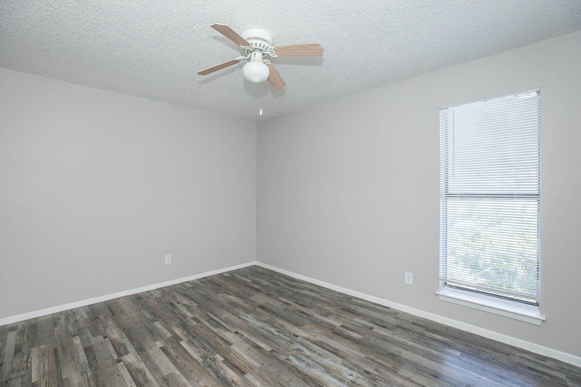
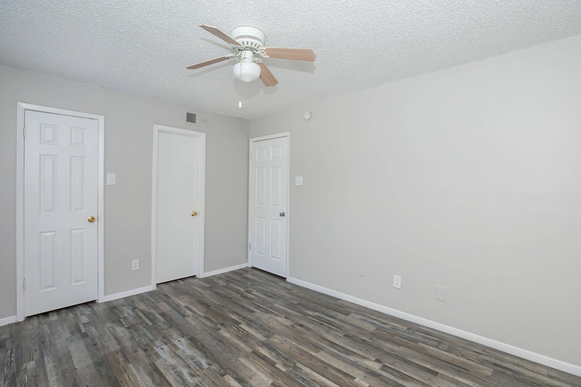
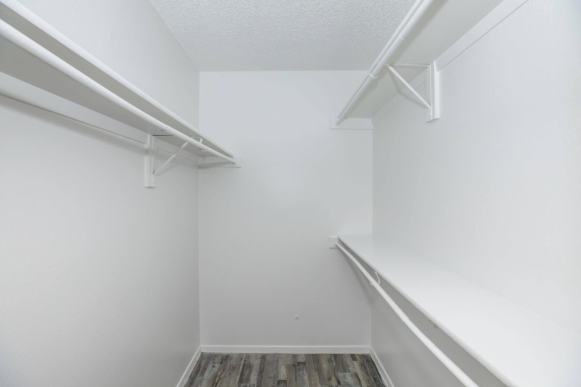
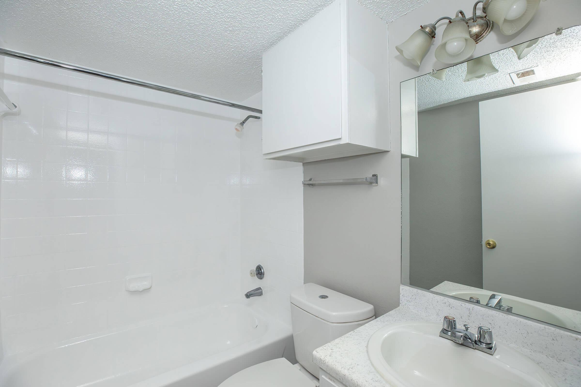
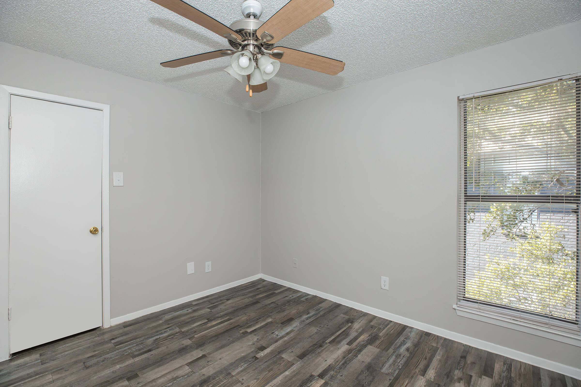
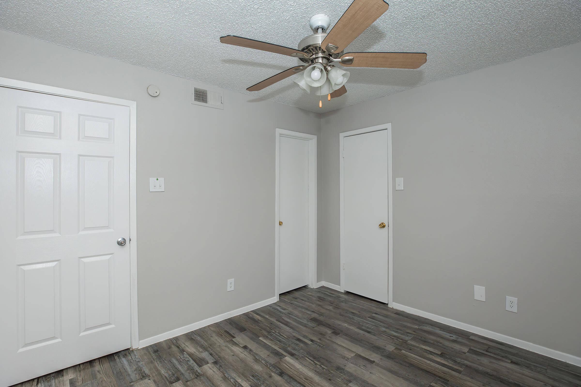
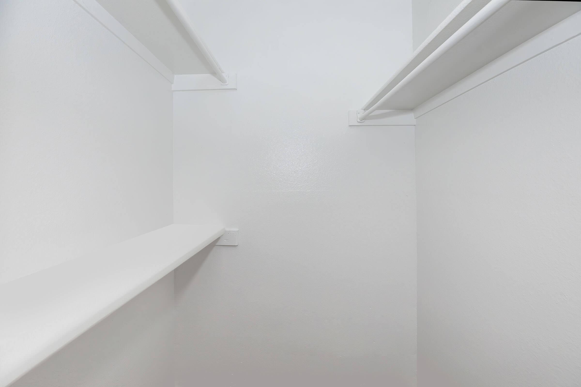
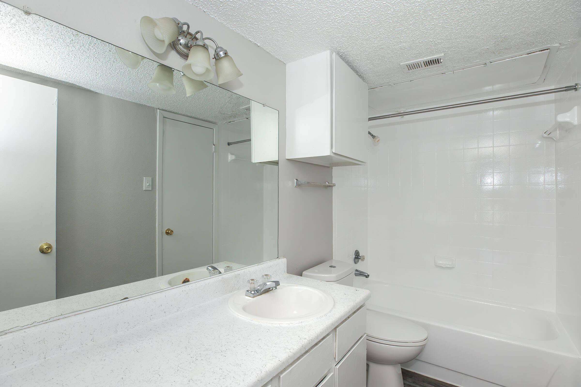
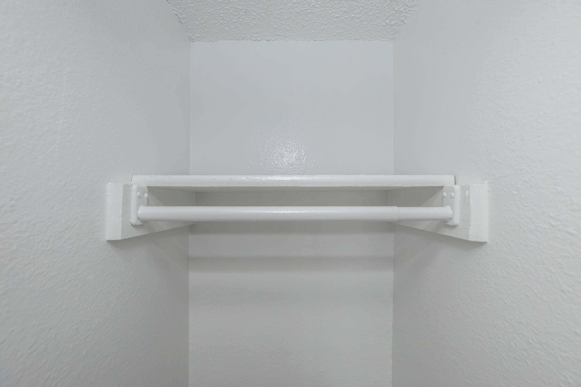
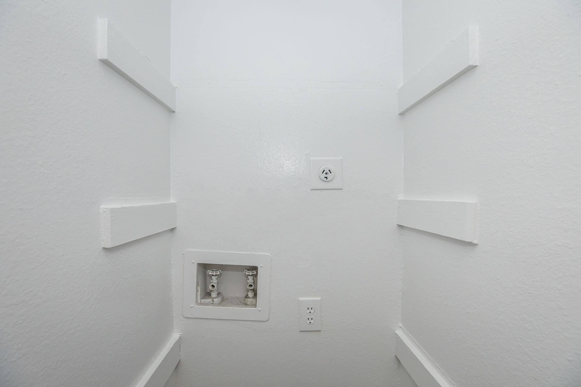
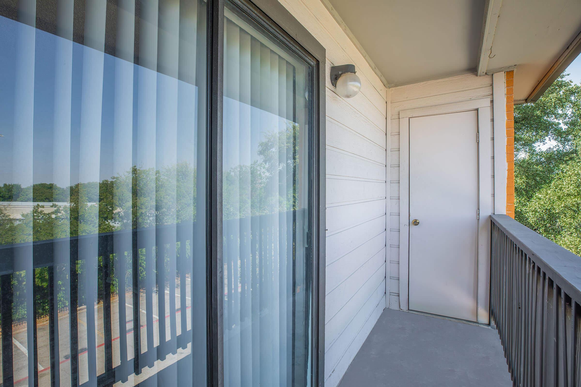
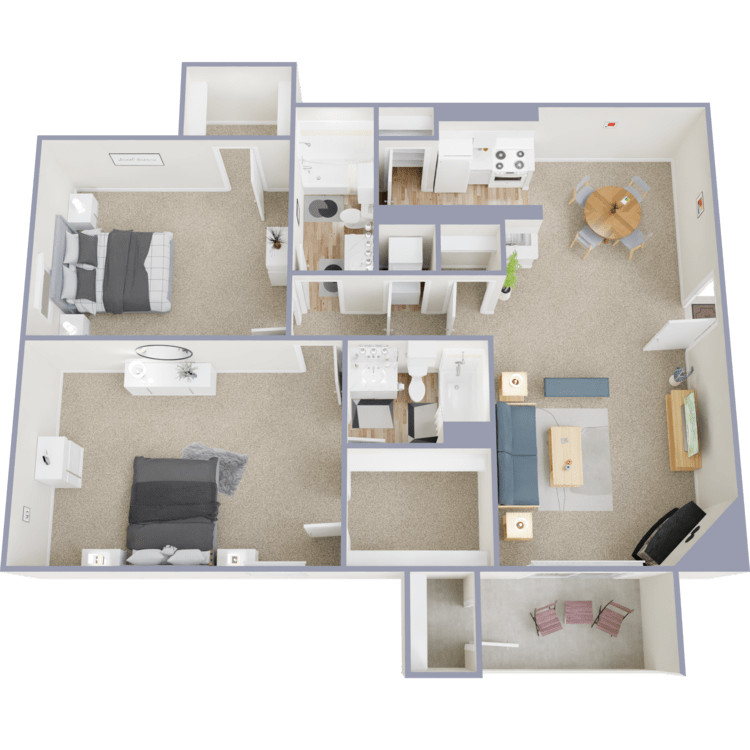
B2
Details
- Beds: 2 Bedrooms
- Baths: 2
- Square Feet: 820
- Rent: $1087-$1112
- Deposit: Call for details.
Floor Plan Amenities
- Balcony or Patio
- Cable Ready
- Ceiling Fans
- Dishwasher
- Fireplace
- Hardwood Floors
- Pantry
- Walk-in Closets
- Washer and Dryer Connections
* In Select Apartment Homes
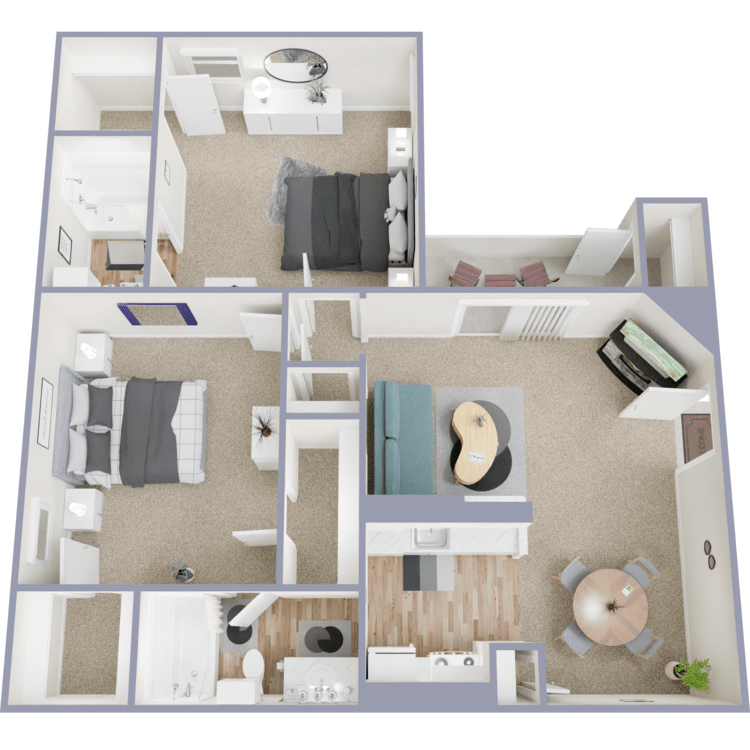
B3
Details
- Beds: 2 Bedrooms
- Baths: 2
- Square Feet: 835
- Rent: Call for details.
- Deposit: Call for details.
Floor Plan Amenities
- Balcony or Patio
- Cable Ready
- Ceiling Fans
- Dishwasher
- Fireplace
- Hardwood Floors
- Pantry
- Walk-in Closets
- Washer and Dryer Connections
* In Select Apartment Homes
Show Unit Location
Select a floor plan or bedroom count to view those units on the overhead view on the site map. If you need assistance finding a unit in a specific location please call us at 469-654-7485 TTY: 711.
Amenities
Explore what your community has to offer
Community Amenities
- 2 Shimmering Swimming Pools
- 24-Hour Emergency Maintenance
- 5 Day a Week Trash Pick Up
- Bilingual Staff On-site
- Controlled Access and Gated
- Day and Night Patrol
- Easy Access to Major Freeways
- Located 15 Minutes from Downtown Dallas
- Monthly Crime Watch Meeting
- Online Resident Convenience Featuring: Rent Payments, Maintenance Requests, Paperless Leasing and Renewals, Resident Communications
- Pet Friendly
- Pet Station
- Play Area
- Professional On-site Management
- Security Cameras
- State-of-the-art Fitness Center
- Trash Removal Included
Apartment Features
- 1st Floor*
- Balcony or Patio
- Cable Ready
- Ceiling Fans
- Dishwasher
- Fireplace*
- Hardwood Floors*
- Newly Renovated Units*
- Pantry
- Stackable Washer and Dryer*
- Walk-in Closets*
- Washer and Dryer Connections
* In Select Apartment Homes
Pet Policy
Pets Welcome Upon Approval. Breed restrictions apply. Limit of 2 pets per home. Maximum adult weight is 50 pounds. Pet deposit is $150 per pet. Non-refundable pet fee is $150 per pet. Monthly pet rent of $25 will be charged per pet. Pet Amenities: Pet Waste Stations
Photos
Community Amenities
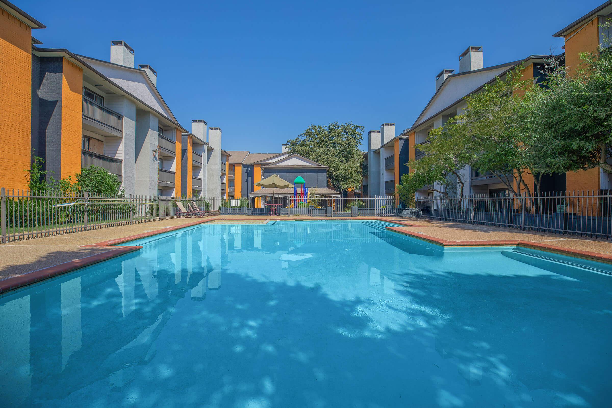
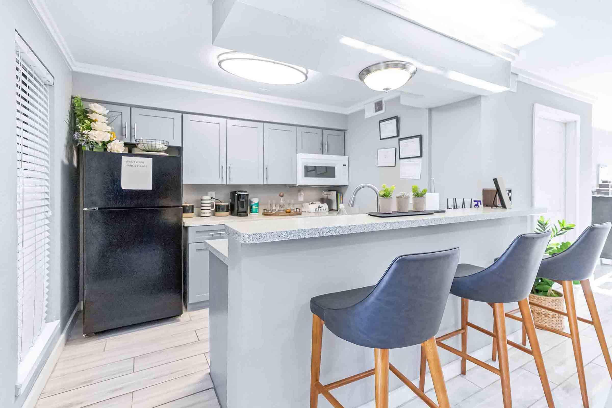
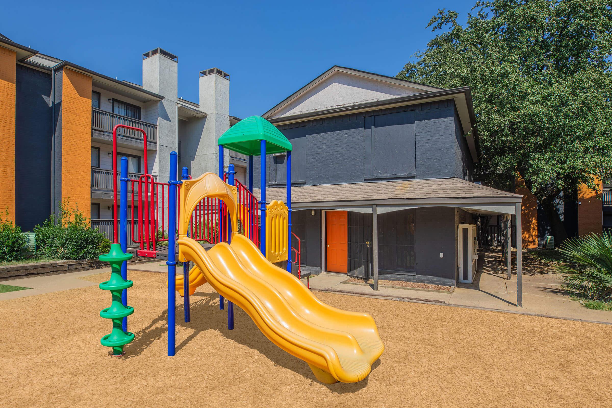
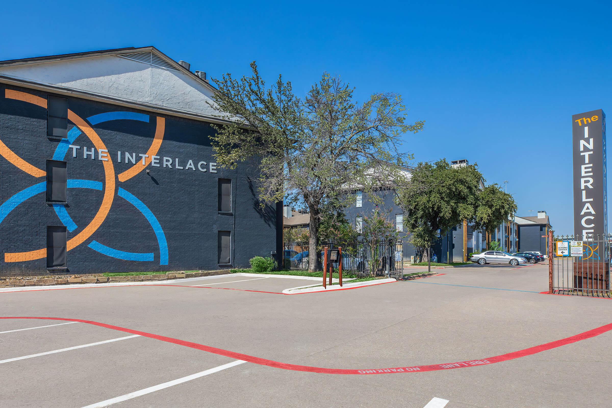
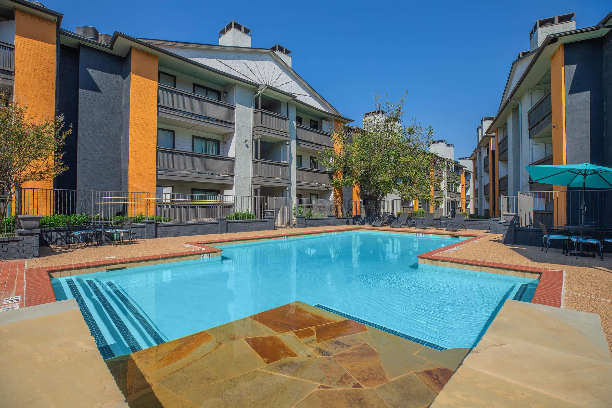
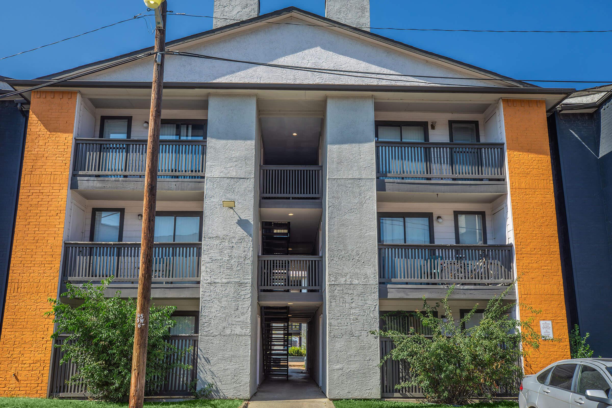
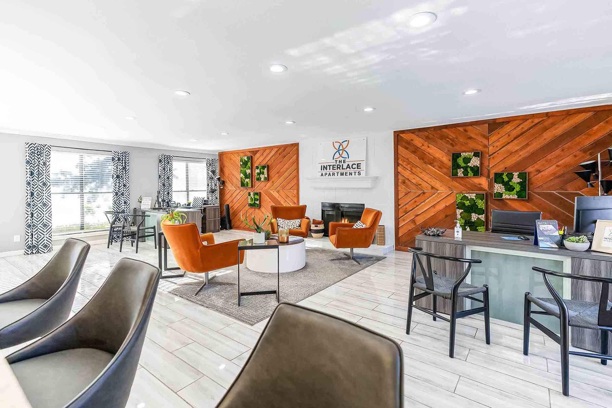
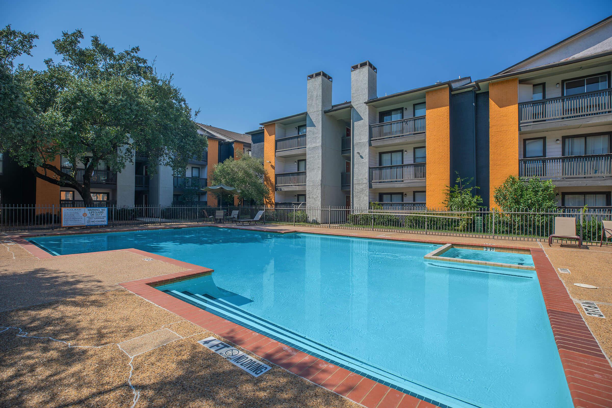
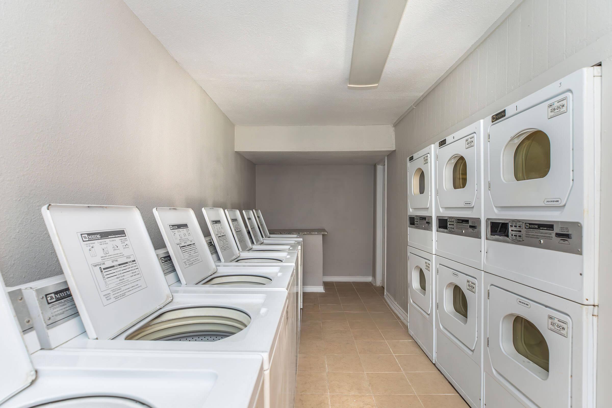
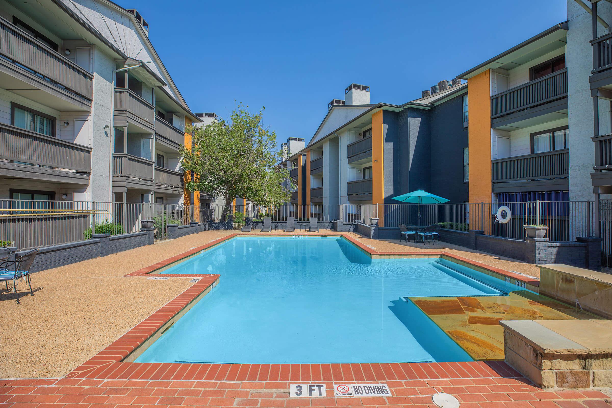
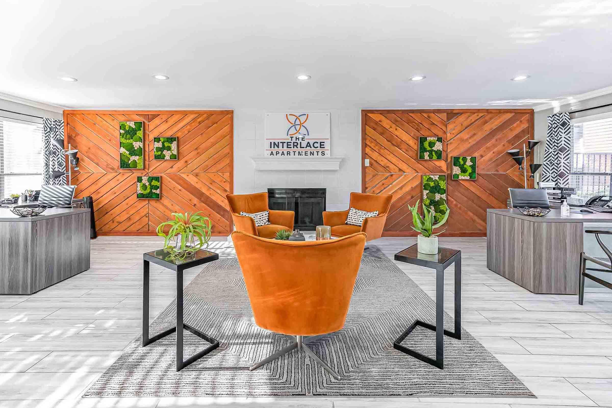
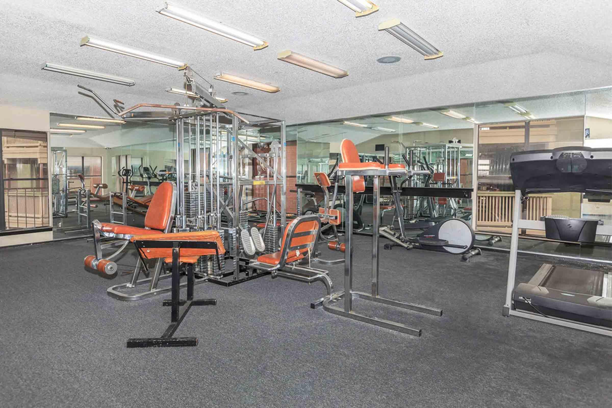
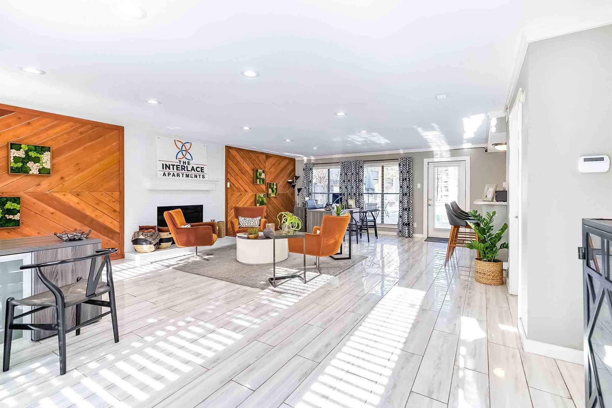
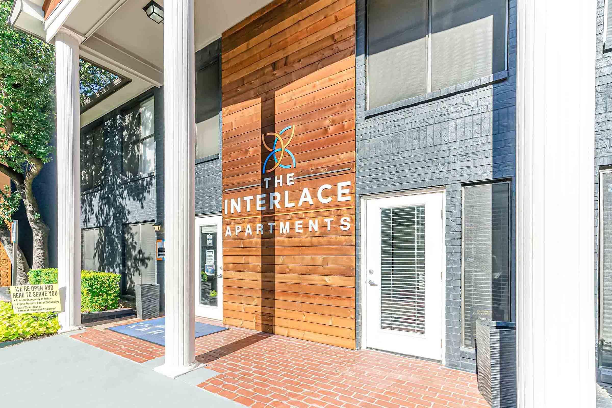
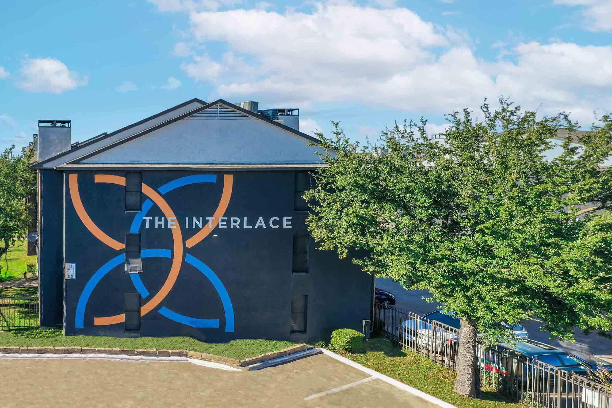
1 Bed 1 Bath












2 Bed 2 Bath
















Neighborhood
Points of Interest
Interlace
Located 3801 Gannon Lane Dallas, TX 75237Bank
Elementary School
Entertainment
Fitness Center
Grocery Store
High School
Mass Transit
Middle School
Park
Post Office
Preschool
Restaurant
Salons
Shopping
University
Contact Us
Come in
and say hi
3801 Gannon Lane
Dallas,
TX
75237
Phone Number:
469-654-7485
TTY: 711
Office Hours
Monday through Friday 8:00 AM to 5:00 PM.